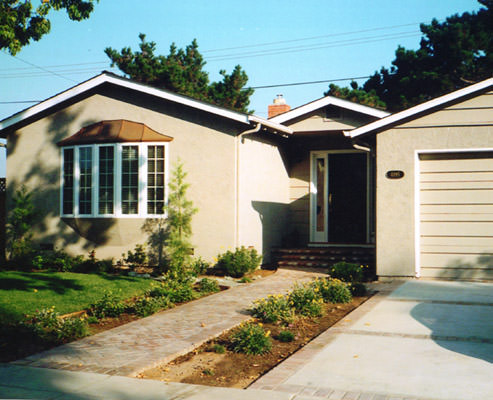 |
||||||||||
|
||||||||||
 |
||
 BEFORE |
||
ROBERTSON RESILIENCE
The poorly built addition to the original front of
this house was removed and replaced with a
slightly larger living room and a new entry
extended forward. Multiple gable roof lines
were incorporated to add architectural interest
and a bow window with a copper roof was added
to give some dimension to the front elevation.
| Living/Dining Rooms Kitchens Bathrooms Home Offices Sun Rooms Exteriors |
