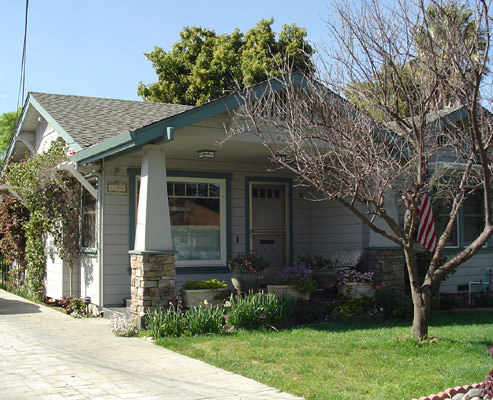 |
||||||||||||
|
||||||||||||
 |
||
 BEFORE |
||
DAVIS RESIDENCE
This 1947 post war bungalow was transformed
into a pre-war Craftsman style cottage. The
slopped porch roof was eliminated and a new
gabled roof with a wood ceiling was added.
New tapered columns with stone veneer and
slate tiles finished off the porch. Gable end
corbels were also added for the finishing touch.
| CLICK THUMBNAILS TO VIEW |
< BACK
(Project 7 of 7) |
| Living/Dining Rooms Kitchens Bathrooms Home Offices Sun Rooms Exteriors |
